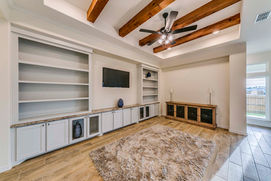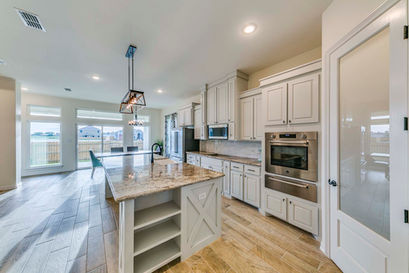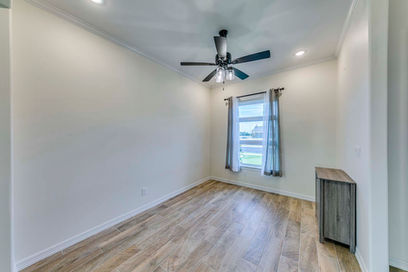
Overview
Quick Move-Ins
Floor Plans
Community Map
Features
News & Events
Sales Office
Overview
The Angelica Floor Plan is a well-designed single-story home that balances modern functionality with spacious comfort. This layout features four bedrooms, each thoughtfully placed for privacy and convenience. The master bedroom serves as a private retreat, complete with an expansive master bathroom, dual sinks, and a large walk-in closet. Three additional bedrooms are located on the opposite side of the home, near a shared bathroom #2, making it ideal for families or guests. The open-concept living space includes a family room that flows seamlessly into the kitchen and breakfast area, anchored by a large island for casual dining and entertaining. Adjacent to the kitchen is a formal dining room, offering space for special occasions, and a versatile den near the entrance that can serve as a home office or additional living area.
Practicality is at the heart of the design, with a spacious utility room, multiple storage closets, and a convenient pantry located off the kitchen. The home also includes a covered patio, perfect for outdoor relaxation or entertaining, and a two-car garage with easy access to the interior. With its smart layout, modern features, and attention to detail, the Angelica Floor Plan is perfect for families or anyone seeking a spacious, functional, and stylish home.
Images & Elevations
Floor Plan

About the Community
Palmas Ranch is more than just a place to live—it’s a lifestyle rooted in peace, space, and simplicity. Nestled along North Alamo Road in Edinburg, this thoughtfully designed community offers a refreshing alternative to crowded subdivisions. With generous half-acre lots and beautifully built farmhouse-style homes, Palmas Ranch creates a setting where homeowners can spread out, relax, and truly enjoy the rhythm of country living. From wide open skies and quiet evenings to the charm of porches and natural landscapes, every element of the community is designed to provide comfort, privacy, and a deeper connection to your surroundings.
Life at Palmas Ranch feels calm and unhurried, with a neighborly atmosphere where people wave as they pass and families have room to grow. The combination of rustic elegance and modern convenience makes everyday living both practical and enjoyable. Whether you're hosting a backyard barbecue, watching the sunset from your patio, or simply enjoying the breeze and sounds of nature, Palmas Ranch offers a rare sense of freedom and tranquility. All of this, paired with the convenience of being just minutes from schools, shops, parks, and the expressway, makes Palmas Ranch a place you’ll be proud to call home.
Model Home &
Sales Office
1601 N Alamo Rd.,
Edinburg, Texas 78543
Monday - Friday : 9:00 AM - 6:30 PM
Saturday : 10:00 AM - 7:00 PM
Ready to start your Home Owners Journey?
Plan a Discovery Tour with Us





































